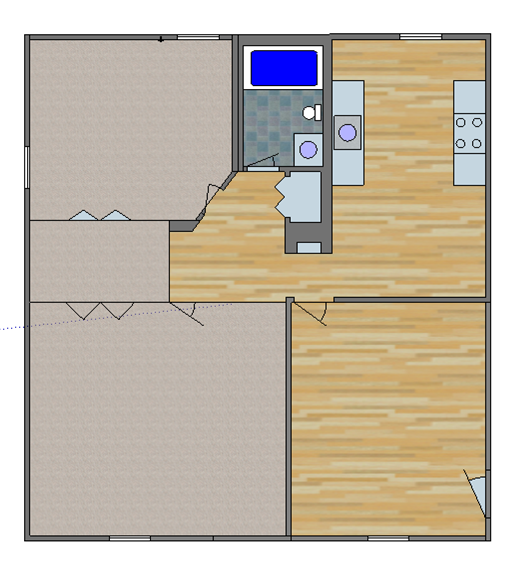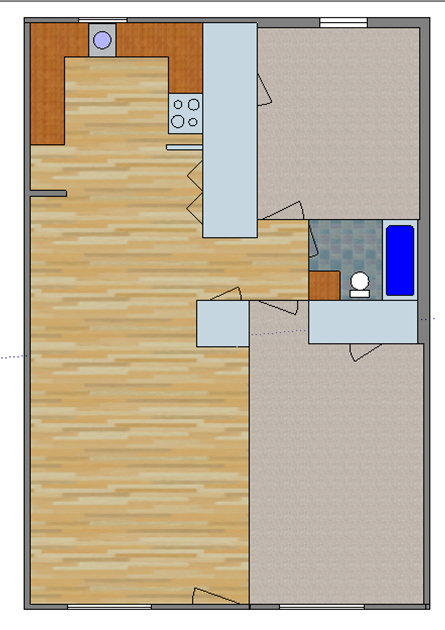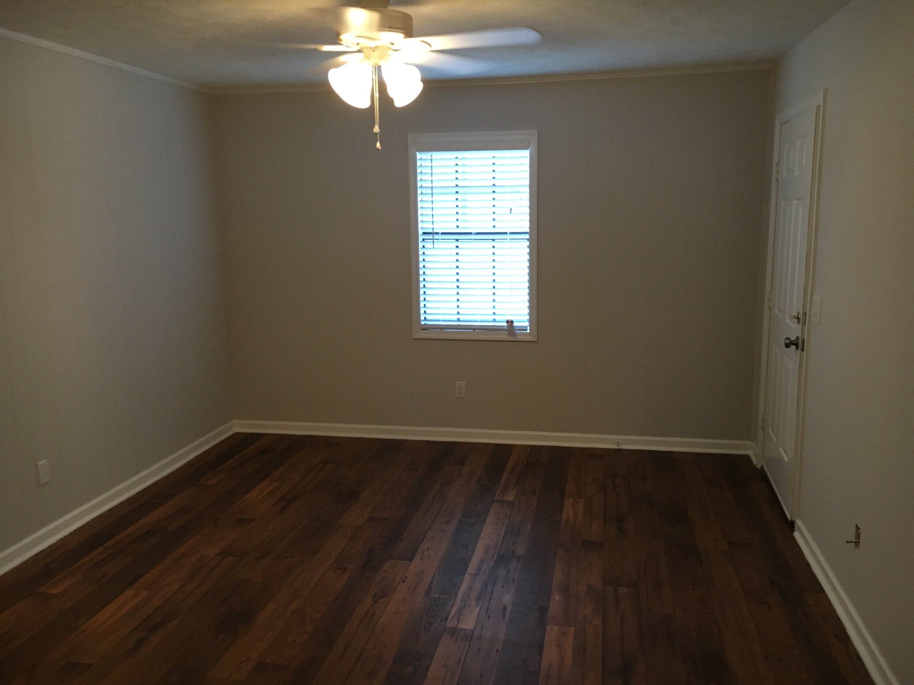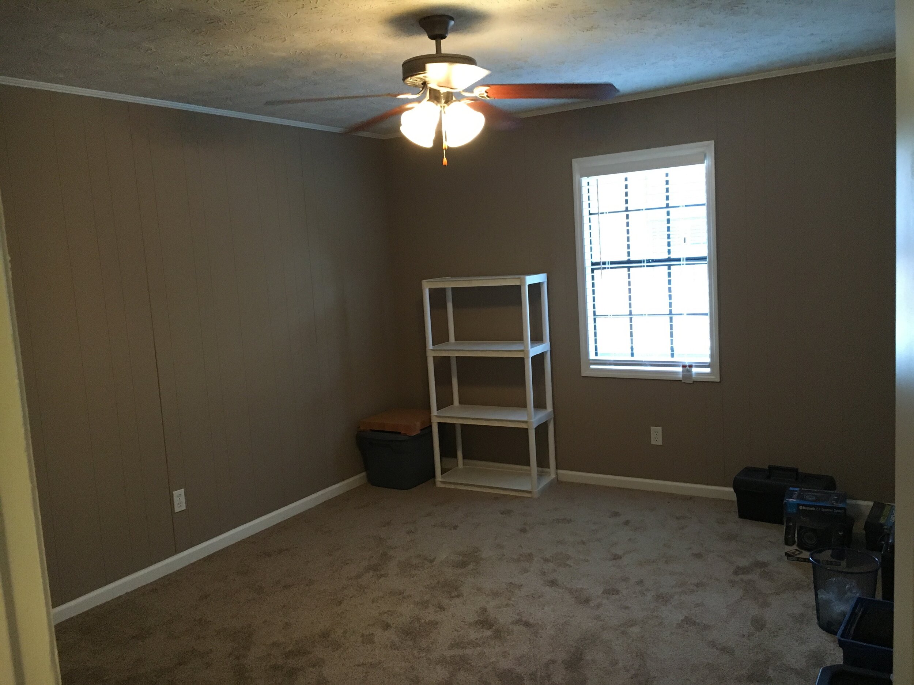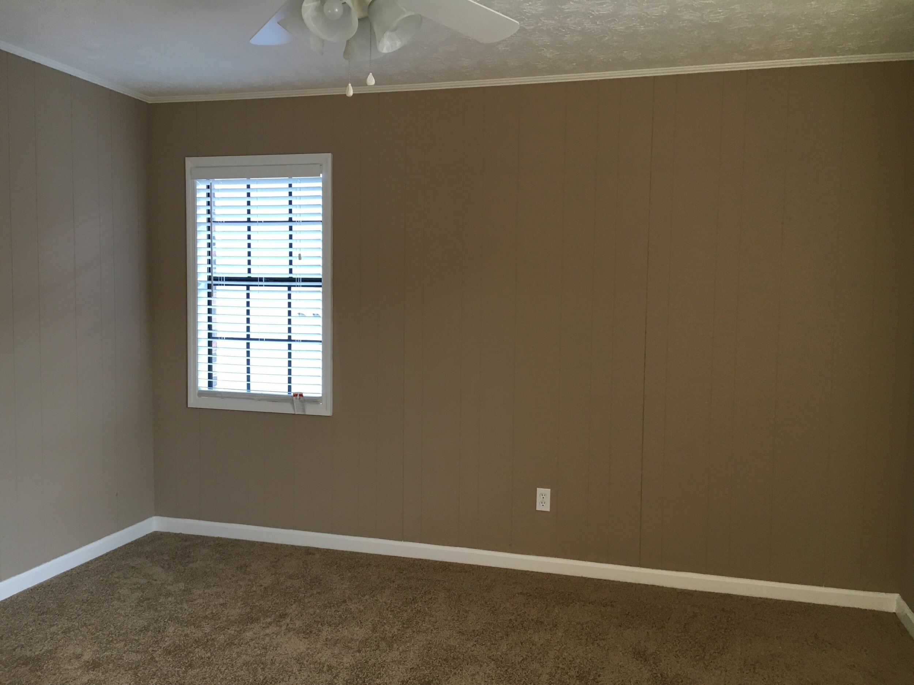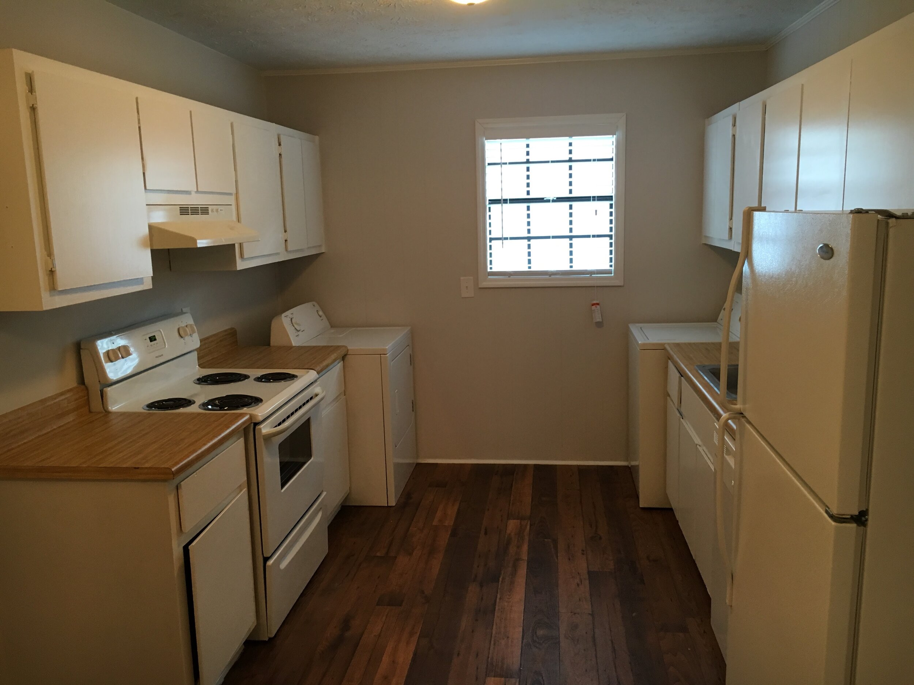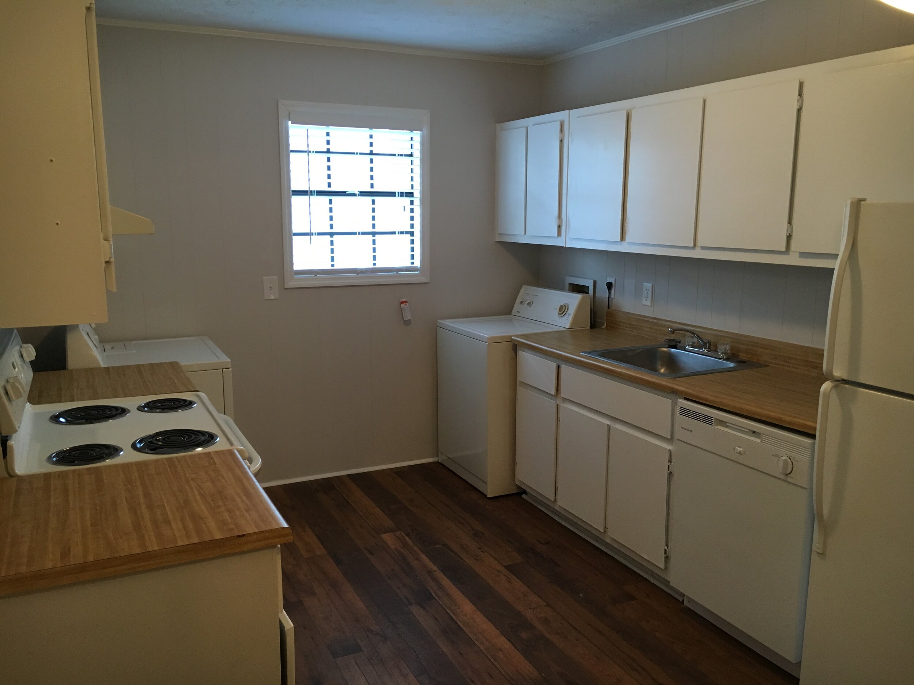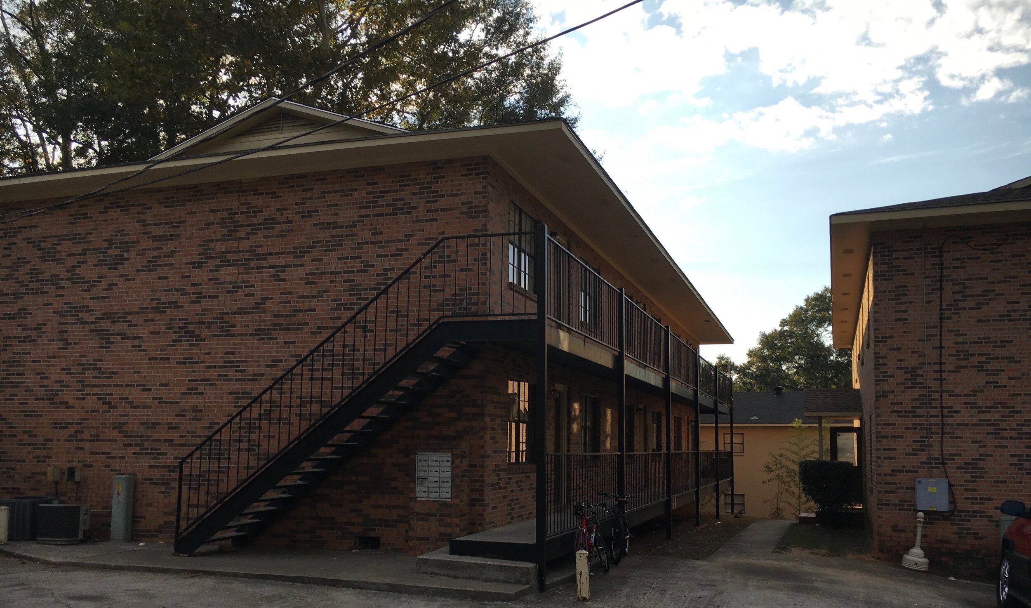Auburn Haven
Two Roomy floor plans
Both floor plans are about 800 square feet, with 2 bedrooms and 1 bathroom. Some rent to two roommates, but most rent to one person wanting to use the second bedroom as an office, guest room, etc. Both feature large living rooms and kitchens. Floor plan A (left) has separate living/kitchen areas, and floor plan B (right) has an extra large living room open to the kitchen.
Appliances include refrigerator, stove, dishwasher, washer/dryer. All units have ceiling fans and central heat/air conditioning. Bedrooms are carpeted, and the living areas have a hardwood-style LVT.
Pets are not permitted at this property.
